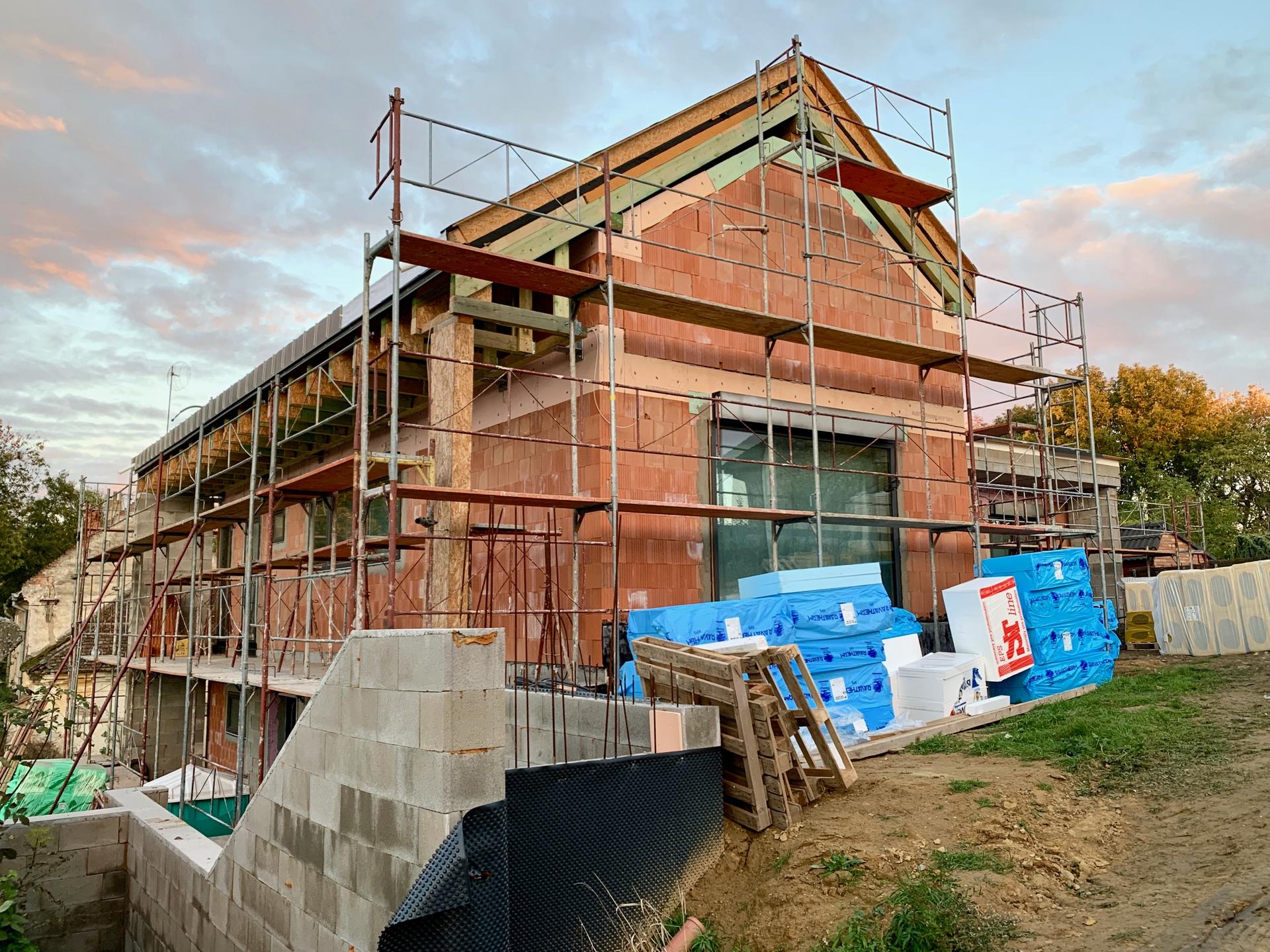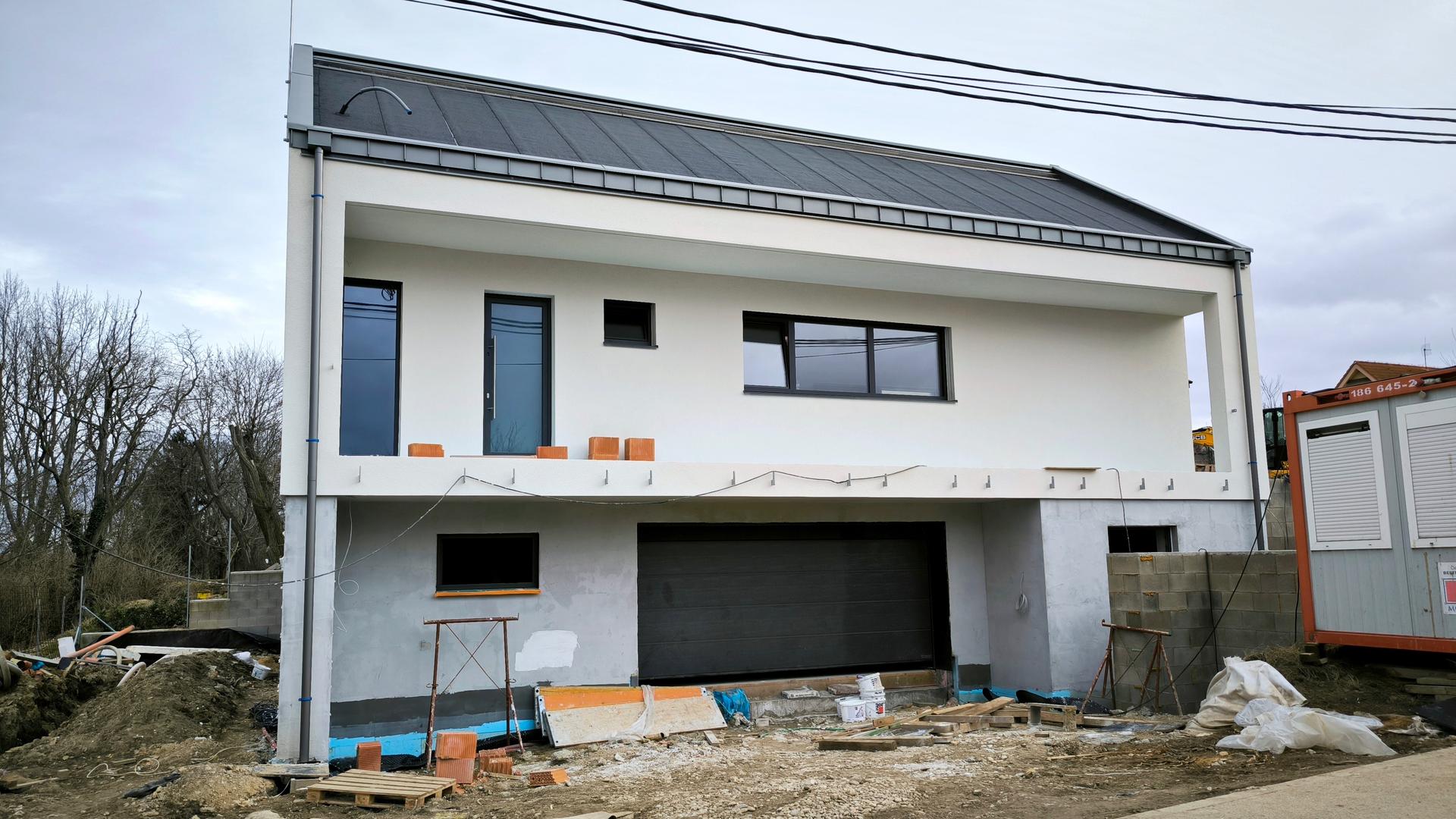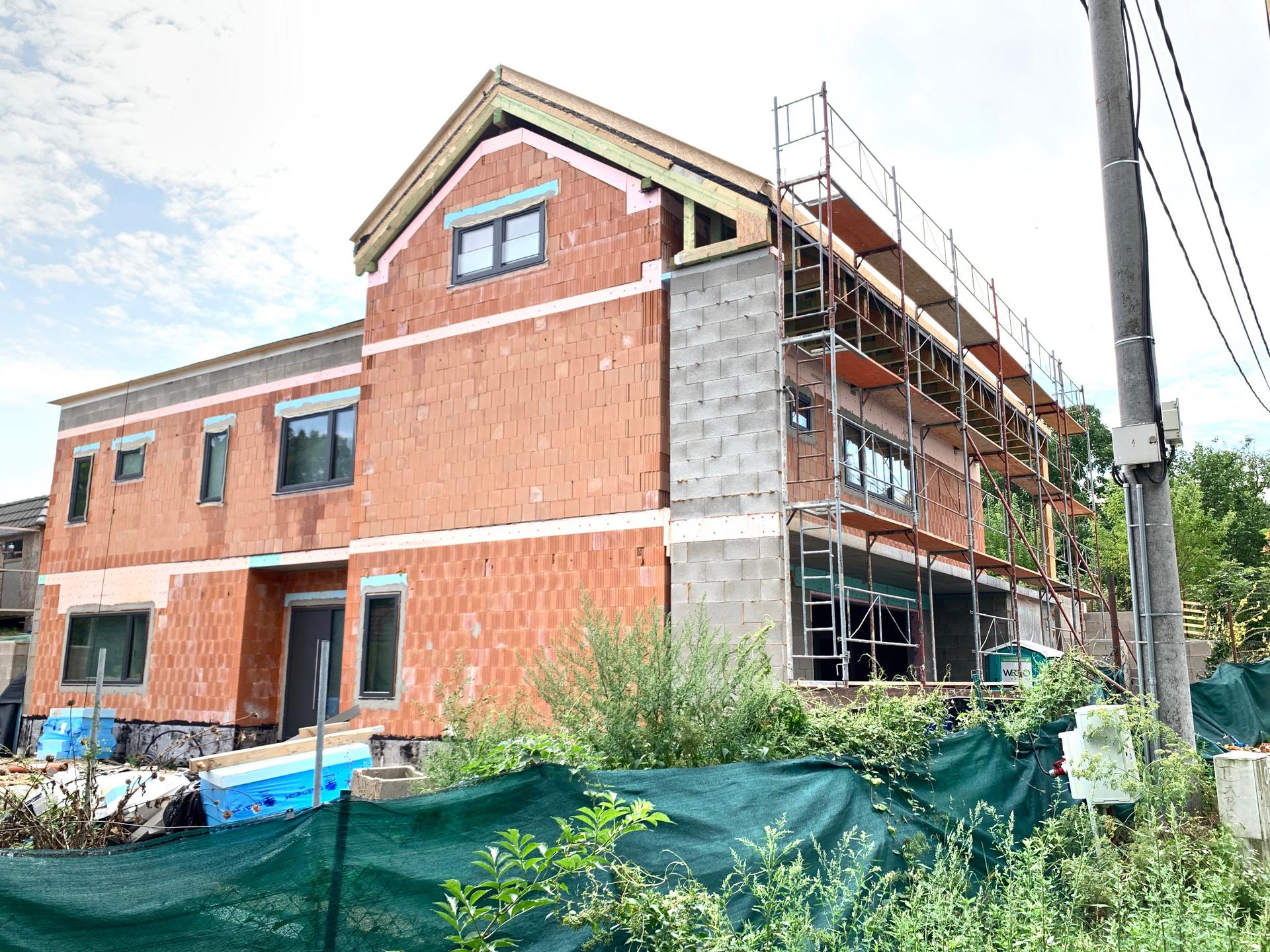BEP-26 | A House on a Slope | 5 BATHS, 5 BEDS | 49.21 x 26.25 ft | 1000000 | 328.08 SQ. ft
Detail Information
sq ft
10Baths
5Beds
5Guest Room
6Kitchen
2Living Room
2Storey
4Balcony
yes
About The Product
The objective of the new construction of a family house is to create a structure consisting of one underground floor and one above-ground floor. This design maximizes the use of the sloping terrain, providing stability and a natural integration with the landscape. In addition, the design includes a useful attic space, functioning as a gallery, which is created on the ceiling slab of the first floor above the vestibule, pantry, and part of the corridor. This attic space adds valuable living area without expanding the building’s footprint, offering a cozy and functional space that can be used for various purposes such as a study, reading nook, or additional storage.
Similar Products
-

BEP-21 | Modern Compact Prefab House | 1 BATHS, 2 BEDS | 26.25 x 19.69 ft | 4000000 | 157.48 SQ. ft
₨ 4,000,000.00 View More -

BEP-22 | Cozy Urban Prefab House | 2 BATHS, 2 BEDS | 29.53 x 22.97 ft | 4500000 | 206.69 SQ. ft
₨ 4,500,000.00 View More -

MC-23 | Modern Modular Family Home | 6 BATHS, 7 BEDS | 39.37 x 32.81 ft | 8000000 | 393.7 SQ. ft
₨ 8,000,000.00 View More






